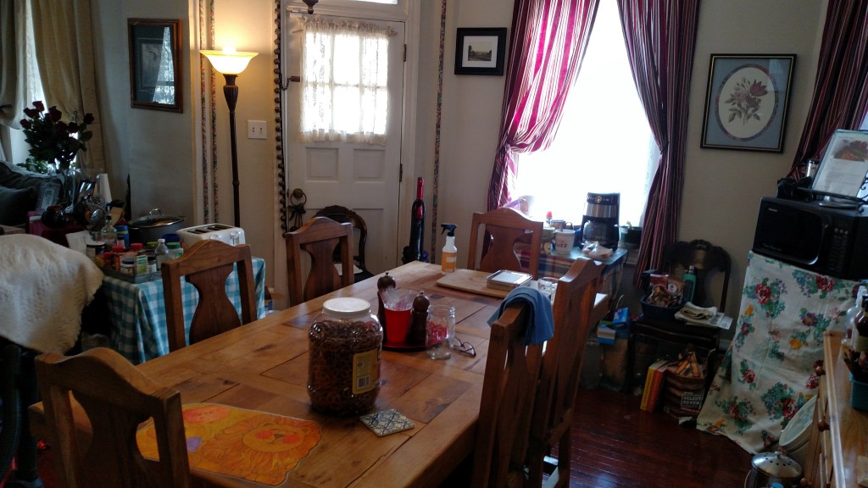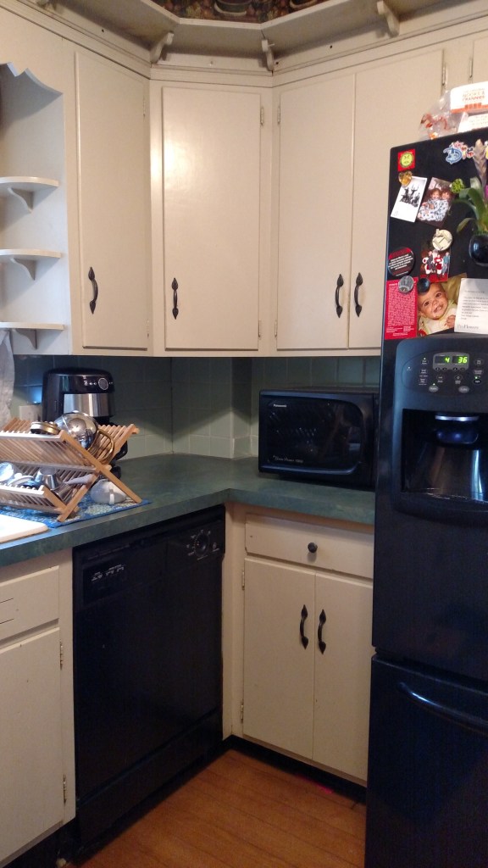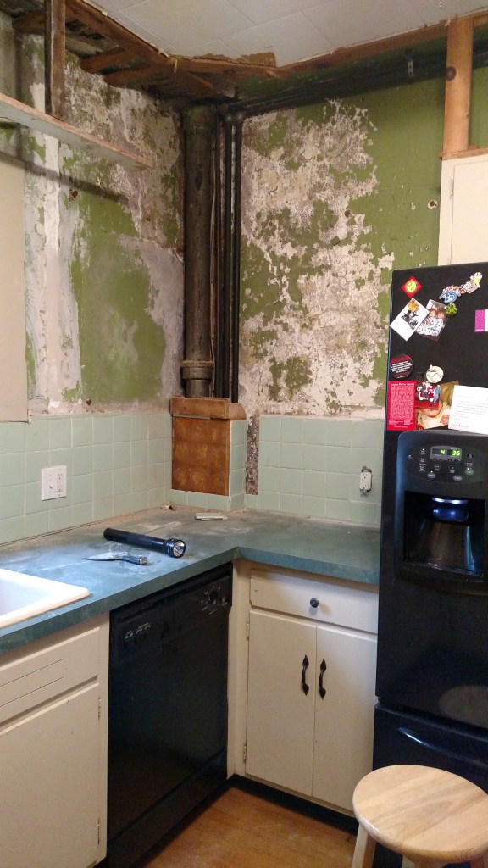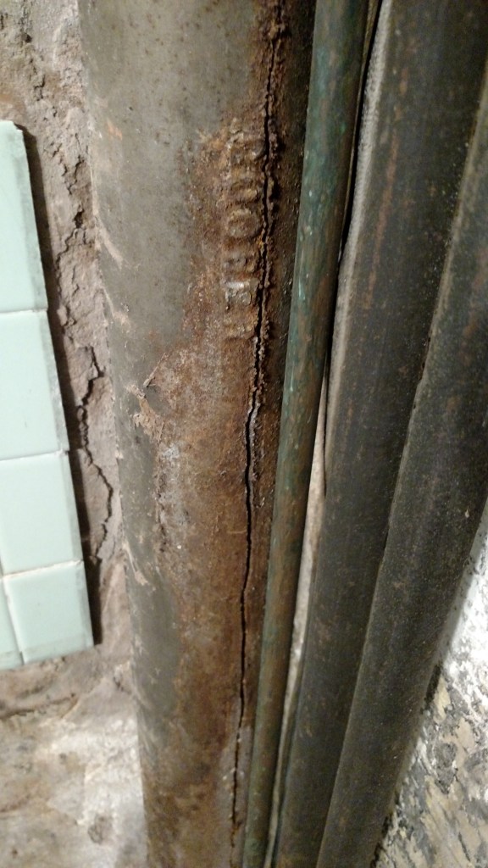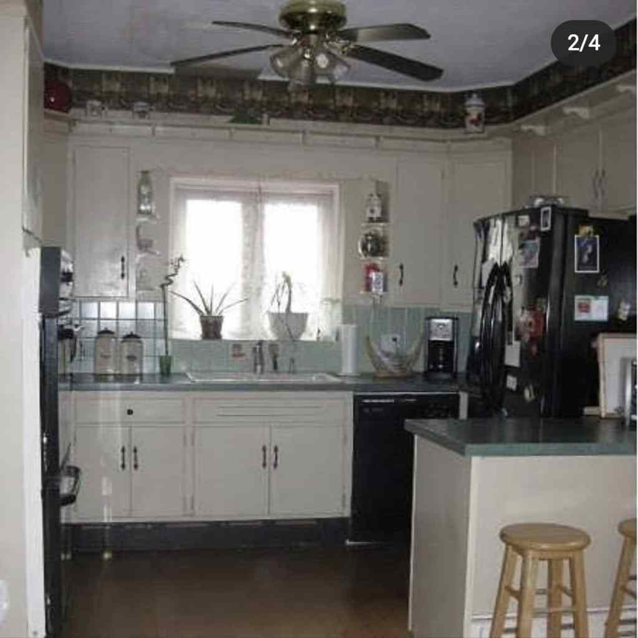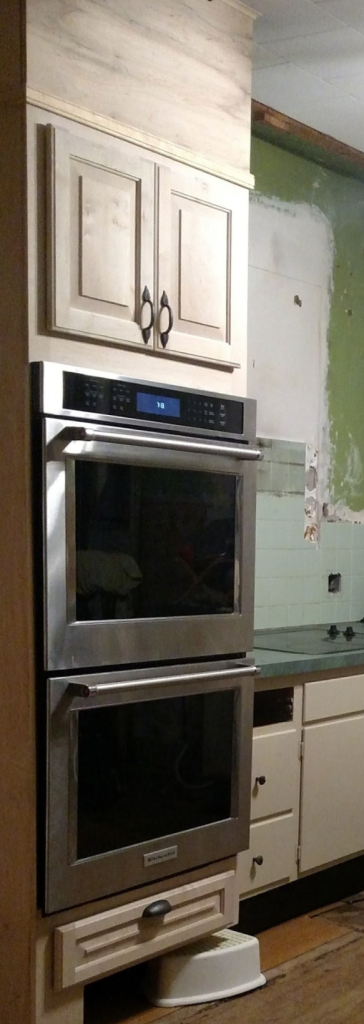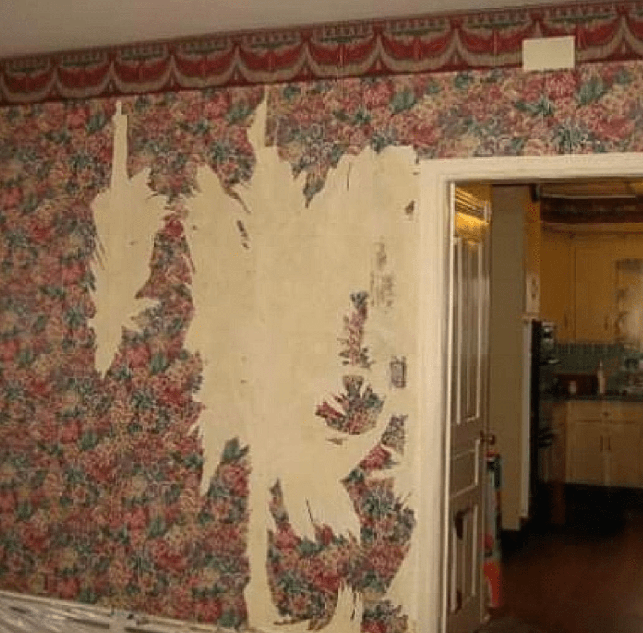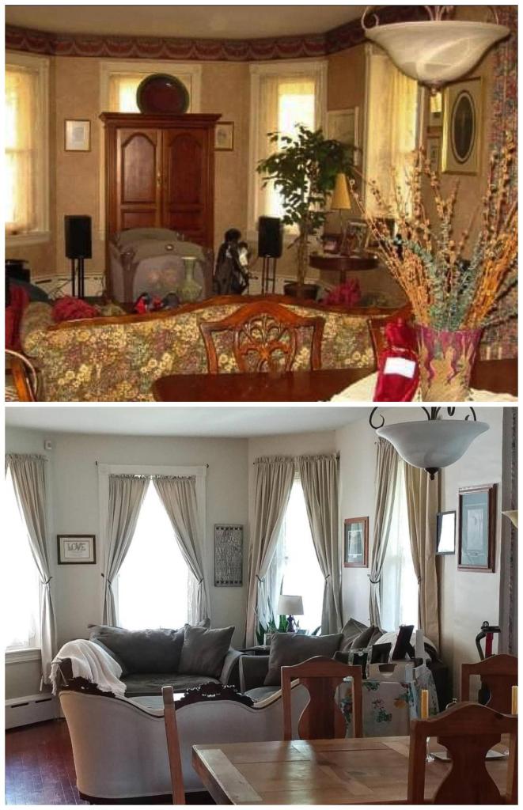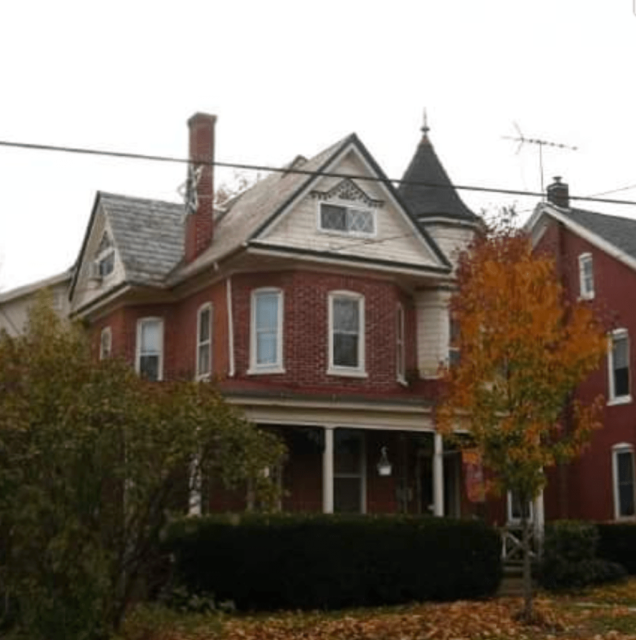Let’s see, where did we leave off?
Oh! Our kitchen lost 1/3 of it’s cabinetry and I’ve grown to love the weathered plaster walls and openness of it.
If you’re not sure what I’m talking about, go back to the previous post A kitchen: the end of an era.
We are in a brand new year, happy 2017! The kitchen has been in a state of demo, or paused since 2014.
I went through stages where I was totally embarrassed by the appearance of my half torn apart kitchen, but we still hosted holidays and birthdays… With people lingering in the kitchen, like always. Not once, did anyone say anything but kind words or ask great questions! It was a rare opportunity for them to see the behind-the-scenes of an old kitchen, and it became fun to show them the layers.
We had started removing sections of the flooring in stages, so the room was seriously being peeled back like an onion.
Work was beginning the last week of January. We would be living in the house, throughout. So I had to get everything out of the kitchen and set up a makeshift space that could serve as a kitchen in the meantime.
Clearing out the kitchen was the easy part! This was an excellent chance to purge things we hadn’t been using and cleaning out the pantry offered new dinner possiblities.
Now I know you’ve reached the conclusion that I’ve totally lost my mind! Living for an unknown period of time, with no kitchen.
No sink to do dishes. No stove or oven to cook meals.
Ever been camping?? If you can cook your meals and do your dishes, while you’re out in the woods; you can definitely make due in your house.
It’s all in the prep.
- Set up a command center, where your small appliances will live and be your new friends
- Use your crock pot!!!
- take advantage of your grill. I used ours to boil water on top of cooking
- Wash dishes in the bathtub
- Meal plan in advance
- Expect to order out a few times
- Be flexible!
The microwave cart on the right, held dinner pantry items, the microwave, and my cookbooks.
The card table on the left; held breakfast/lunch/snack stuff, the toaster, and my crock pots. With stuff hiding under the table cloths, so it wasn’t too overwhelming.
Next up, demolition!!


